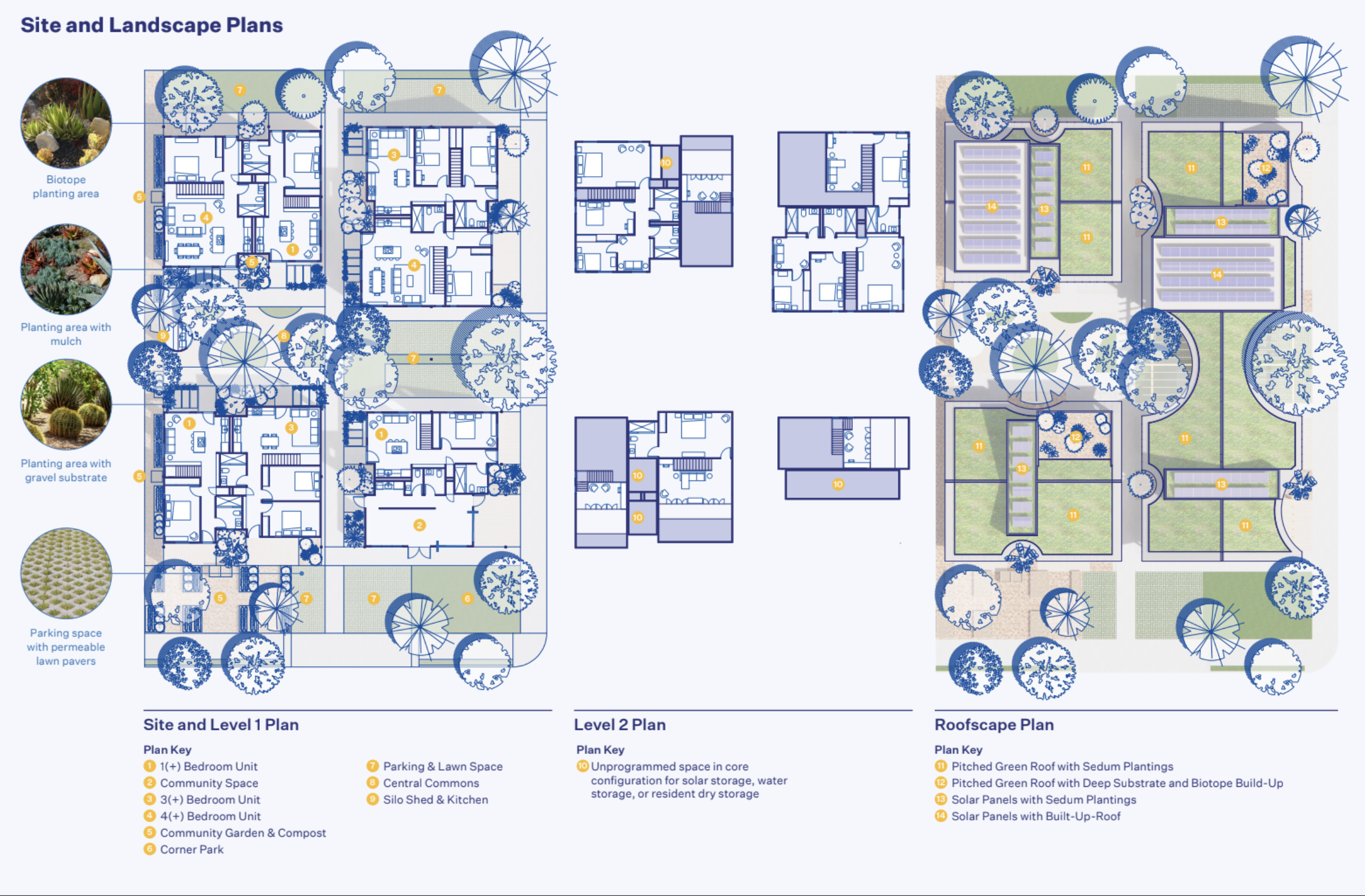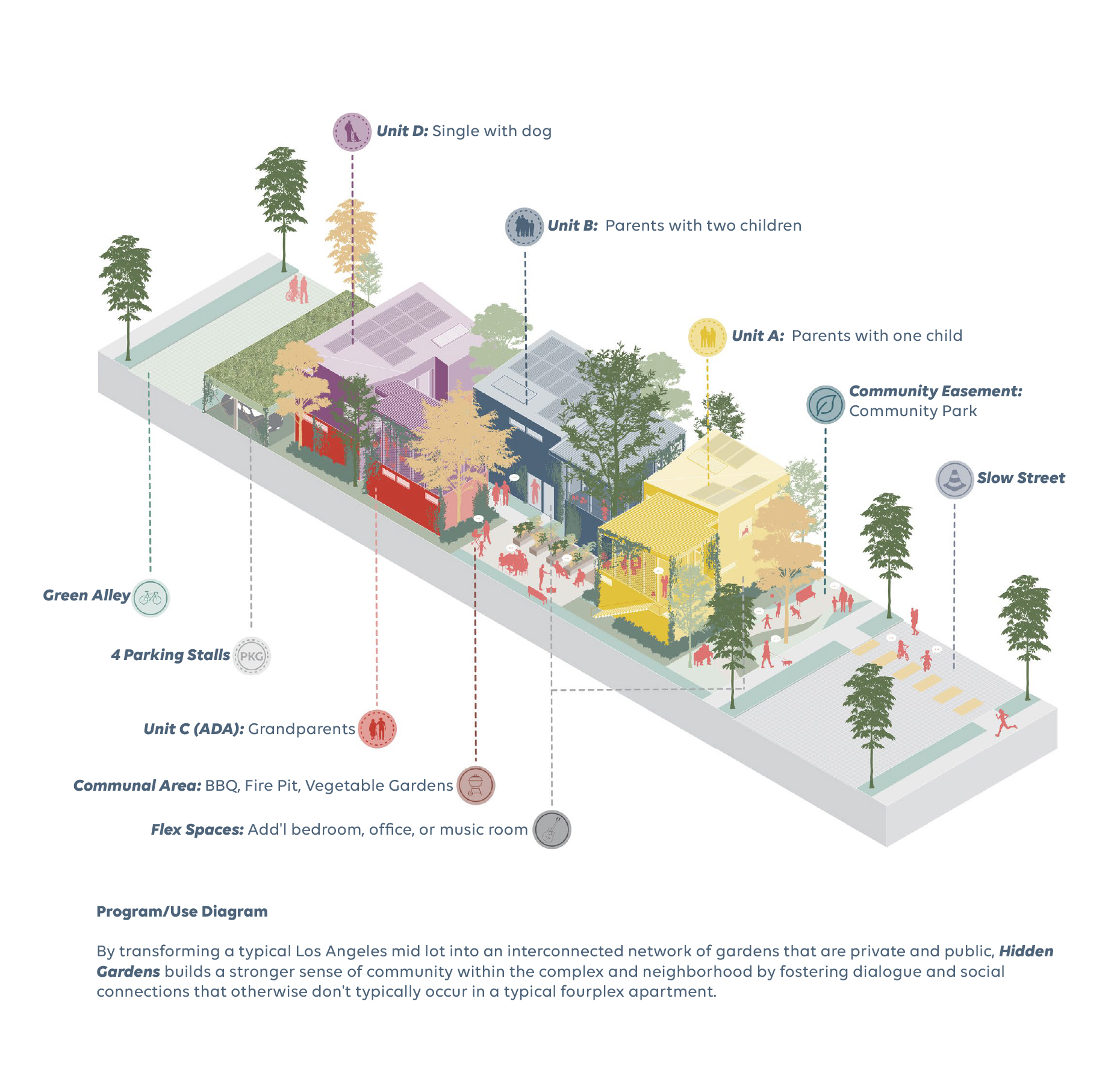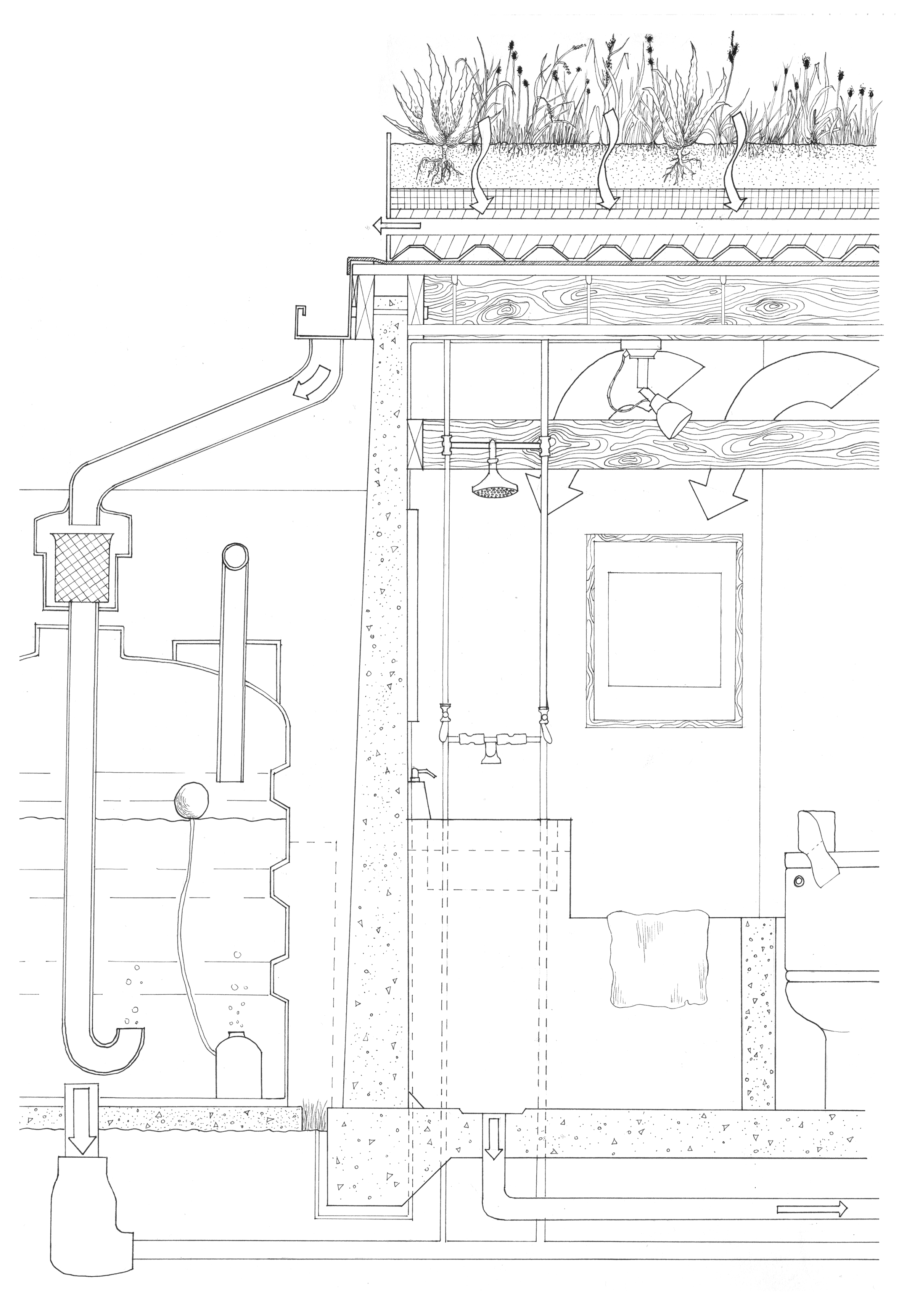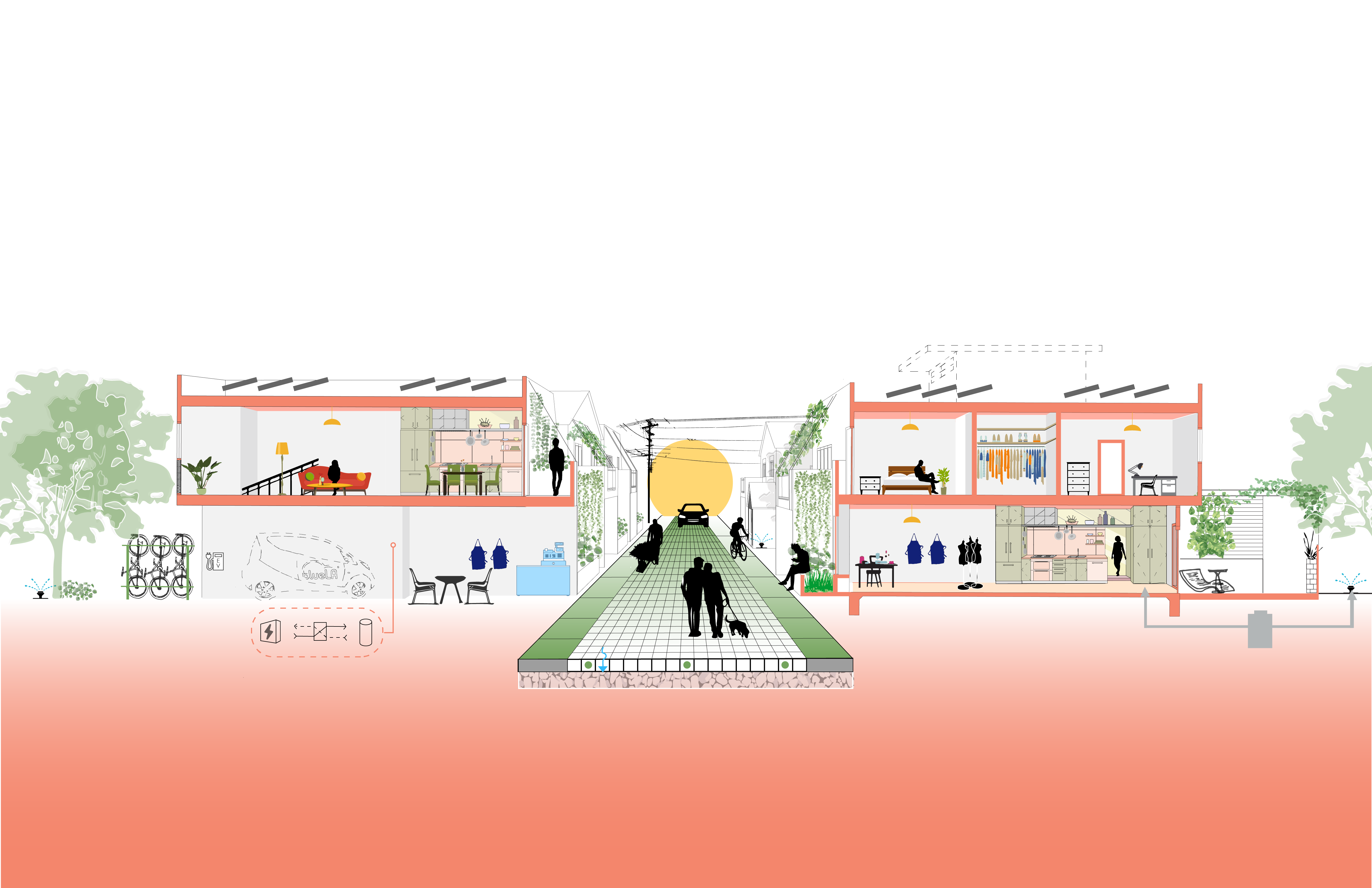Low-Rise: Housing Ideas for Los Angeles is a $100,000 design challenge asking architects and landscape architects to help the City of Los Angeles imagine appealing and sustainable new models of low-rise, multi-unit housing. Organized by the Mayor’s Office and the City's Chief Design Officer, Christopher Hawthorne, the competition included four categories: Corners, Fourplex, (Re)Distribution, and Subdivision. TPR shares this overview from Low-Rise LA, and highlights the prize winners' innovative models of sustainable residential architecture. Click Here to view and explore all of the winning designs.

Christopher Hawthorne
"We began our work on this design challenge by engaging community experts in housing and asking them, in a series of listening sessions organized by theme, how they and their fellow residents would like to see their neighborhoods evolve."
For much of the 20th century in Los Angeles, and particularly in the decades following World War II, architectural experimentation as well as efforts to boost household wealth and upward mobility focused on the same location: the single-family house. From the highly influential Case Study program of innovative glass-and-steel modernist houses to the mass market efforts of developers Joseph Eichler, Kaufman and Broad, and others, it was in the realm of the standalone single-family residence that Los Angeles essentially defined its own version — sun-dappled, forward-looking, often including a private garden or swimming pool — of the American dream.
That dream needs an update. With Los Angeles having run out of room to sprawl, and out of new empty parcels of land to conquer with single-family subdivisions, the standalone house has become more a place to protect wealth than to begin building it. The many huge wildfires that have burned across Southern California and the West this year, threatening residential communities edging dangerously close to the wildland-urban interface, are only the latest stark reminder that Los Angeles needs to redouble its efforts to build housing more sustainably and locate it more strategically. One recent study found that since 1984 the acreage in the American West vulnerable to wildfire has essentially doubled. As climate change accelerates, the carbon footprint of single-family living — and the network of roads and freeways that feeds it — looks harder still to defend.
Thankfully, a solution seems clearly at hand: in L.A.’s low-rise neighborhoods, pursue well-designed new models of residential architecture in the range of three to four units (or six to eight across two adjacent lots), filling one or two stories. From an ecological, economic, and architectural perspective, housing at this scale has a great deal to recommend it. We know that multifamily projects of one and two stories are the least expensive housing we can build on a per-unit basis — $175,000 per unit for a fourplex on a 5,000-square-foot lot, according to McKinsey’s November 2019 “Affordable Housing in Los Angeles” report — and that they hold the promise of bending the affordability curve more effectively than other new residential projects. There is a strong sustainability case to be made for this housing as well, given that an intelligently designed fourplex may well use the same or less energy and water than a large single-family residence on the same lot.
Housing at this scale delivers a host of tangible social benefits: a bolstered sense of community and resilience, an improved ability to age in place, a broader and more inclusive definition of the family unit, proximity to work and transit, stronger support for local retail and the creation of new businesses, and new paths to homeownership. To the extent that any new housing models must address the dangers of displacement and unchecked real-estate speculation head-on, housing at the fourplex scale may offer significantly more agency and self-determination for current residents than approaches allowing more intense new development.
There is also a rich history of design innovation unique to Los Angeles at the low-rise multifamily scale in which today’s architects can find inspiration, and which flourished in Los Angeles between the latter years of the 19th century and World War II. This legacy of experimental and affordable housing, often produced explicitly for the working class, includes bungalow courts, garden apartments, and thoughtful designs by prominent figures including Irving Gill, Richard Neutra, R. M. Schindler, and Paul R. Williams, to name just a few.
The COVID-19 pandemic has only made the appeal of housing at this scale easier to see. While it’s crucial to add to the city’s housing stock in every neighborhood, we must find ways to do so without promoting the kind of overcrowding that can promote the easy spread of the coronavirus and other threats to public health. Low-rise multifamily housing offers a way to add units at a significant volume while also providing immediate access to gardens and other shared outdoor spaces, where socializing is less dangerous than interiors when it comes to COVID-19. It gives residents places to quarantine — in second, third, or fourth units separate from a main house, for example — without leaving the household or neighborhood altogether.
Low-rise districts make up more than three-quarters of the residentially zoned land in Los Angeles; regardless of zoning, more than 400,000 residential lots in Los Angeles contain a lone single-family residence. Attempts to boost housing production and affordability and open new opportunities for homeownership that don’t address this territory will by definition be highly limited in their scope and effectiveness, particularly when it comes to reckoning with legacies of racism (including redlining and restrictive lending policies and their continuing impact). The same is true of the numerous and pressing threats posed by climate change.
Given the obvious appeal of housing at this scale— and the fact that it has historically been and continues to be such a good fit for Los Angeles specifically — why don’t we see more of it here? We have made great strides in boosting housing production at the level of the Accessory Dwelling Unit (ADU), at one end of the density spectrum, and at the other in the city’s Transit Oriented Communities (TOC) program, which streamlines approvals for larger multifamily buildings containing affordable units and located near major transit lines. ADUs, for example, consistently make up a solid 20% of the residential units produced in Los Angeles every year.
Yet the hole in this policy donut — low-rise, multifamily housing units beyond the ADU — has remained stubbornly wide, ultimately leaving more hole than donut. The reasons for this gap are far more complex than is typically acknowledged. Certainly its origins stretch back to the 1980s slow-growth movement in Los Angeles (which began with a backlash against the high level of apartment production across the 1960s and 1970s), if not much further.
While residents of L.A.’s wealthiest single-family neighborhoods make up a powerful political force that, when mobilized, can forestall changes to zoning in low-rise neighborhoods, there is also widespread concern among homeowners and renters in communities of color about the prospect of new development, even of relatively modest density, and the broader forces of displacement, gentrification, and disruptive change that development can sometimes unleash. With nearly a third of the city’s single-family homes occupied by renters of color, these fears are anything but abstract. We won’t build support for more housing options in single-family neighborhoods and other low-rise areas of the city until we can address the concerns of existing communities and, at the same time, really grasp the range of benefits that change will bring: for future residents as well as current ones, for renters and homeowners alike
Here’s where architecture and landscape architecture come in. Any significant shift in the way we build housing in Los Angeles will be doomed to fail unless it produces an appealing vision for a new kind of living. Unlike the acceleration of single-family construction after World War II, which got a major boost from the popularity and charisma of the Case Study houses and other models of stylish postwar living, the campaign for low-rise infill housing has so far lacked a strong architectural component in Los Angeles. The resulting vacuum — not just of architectural imagery but also of architectural expertise and intelligence — has left room for doubt, anxiety, and even misinformation about changes to housing policy to take root.
As a result, much housing coverage has focused on the polarization visible in differences of opinion between opponents of denser housing development (so-called NIMBYs, for their Not in My Back Yard attitude) and advocates of more aggressive housing production (so-called YIMBYs, for Yes in My Back Yard). The coverage tends to ignore the huge numbers of citizens who fall somewhere between these extremes: open to zoning changes as they consider histories of exclusion and the specter of climate change but wary about what broader forces—from displacement to gentrification to speculative investment from outside entities—those changes might bring forth in their own communities and on their own blocks. As reporter and author Conor Dougherty tweeted in November, in response to this New York Times article, “I’ve always said that NIMBYism is a problem of the imagination in which every proposed outcome is just assumed to be horrible. And, indeed, some buildings/uses are horrible! But a lot are not, and many are very good.”
We aim to fill this long-standing vacuum with a measured, thoughtful, and productive series of architectural ideas. Architects and landscape architects, after all, possess an particular set of skills that we believe will be hugely helpful in clarifying a path forward for our low-rise housing policy and illuminating the ways in which certain changes to that policy, in bringing new flexibility to our low-rise housing stock, will be worth looking forward to.
Something similar is true in debates over climate change. We know, for example, that a shift from gas to electric kitchens needs to be part of any meaningful Green New Deal program. But until homeowners see attractive architectural renderings of induction cooktops as part of an appealing vision of new low-rise housing models, they may continue to find the change concerning or even alarming. The idea that a well-designed fourplex might use less water and energy than a traditional single-family house on the same size lot will not really sink in until that fourplex is given architectural shape — until it becomes a place where Angelenos are excited to live. We have also heard from communities that they worry about the loss of tree cover and shade as more multi-unit development is built, a concern that will only grow as the climate warms.
What’s more, to the extent that Los Angeles and Southern California have been engaged in recent years in a discussion about the future of housing policy in single-family and other low-rise neighborhoods, that discussion has been almost entirely reactive. It has risen and fallen in response to proposed legislation, city-planning efforts, and public debates in other cities and other states. It has not been organic to, or even particularly reflective of, Los Angeles, its diverse neighborhoods, its topography, or its architectural and urban history. It has been sporadic and intense: a series of hothouse arguments.
It has certainly not taken fully into account the breadth of opinion about what changes to zoning in low-rise communities might mean for current and future L.A. residents. After California Senate Bill 50, a proposal by State Senator Scott Wiener (a Democrat from San Francisco) to allow denser housing in a wide range of low-rise neighborhoods, began advancing up the committee ladder in April 2019, the Los Angeles City Council voted unanimously to oppose it. In practical terms, this vote was symbolic and advisory, given that Los Angeles councilmembers and members of the state assembly in Sacramento serve in different legislative bodies. And, in California, state law allows the most direct path to meaningful housing reform.
Yet that 12–0 vote was a significant expression of the wide gap that continues to separate debates about housing in Sacramento from those in Los Angeles. It was only the latest sign that an expansion of the housing options available to Angelenos in low-rise neighborhoods won’t happen until the city supports a broad-based civic conversation about how that evolution should proceed and what particular zoning and land-use reforms it should prioritize.
Low-Rise: Housing Ideas for Los Angeles is a design challenge meant as a significant first step toward that conversation. Organized by the Chief Design Officer in collaboration with the Mayor’s Office of Budget and Innovation and other partners, it is not a competition, at least not in the traditional sense, and in fact is marked by two features that we believe separate it from earlier efforts to engage architects in sketching out design proposals for new models of low-rise housing. To begin with, this design challenge is part of a larger research initiative, supported by the James Irvine Foundation and in collaboration with Urban Institute and other key partners, to explore new paths to homeownership and new models of affordability in low-rise neighborhoods across Los Angeles. This design challenge has been informed by that research project, and vice versa, in a symbiotic relationship we expect to continue well into 2021.
In addition, Low-Rise is organized differently from a typical design competition, in which architects tell communities what new housing should look like. We are turning the typical formula inside out. We began our work on this design challenge by engaging community experts in housing and asking them, in a series of listening sessions organized by theme, how they and their fellow residents would like to see their neighborhoods evolve. Their answers to that question and others have directly shaped this brief. (See the “Helpful Resources” section for more details on these listening sessions and how to watch them.) The result is that communities are explaining to the participating architects what they’d like to see in their neighborhoods and asking for their help in turning those ideas into a series of design proposals. We are not collecting architectural ideas and then workshopping them with the public. Instead, we began by workshopping with community and housing-advocacy leaders a set of questions and hypotheses about how they and their neighbors would like to see their communities grow. Now, with those workshops complete, we are presenting the results to the design challenge participants.
For all the ambition of our effort in terms of its commitment to allowing community voices to guide its main themes, we proceed with a clear degree of humility and awareness of limitations. The winning proposals chosen by our jury in each of the four categories in the design-challenge brief will not mark some conclusion or endpoint for discussions of what new housing typologies are most appropriate for 21st-century Los Angeles. In this sense, they will be markedly distinct from the Case Study proposals in terms of their awareness of a wider political debate about housing. John Entenza, the pioneering editor of Arts & Architecture magazine and the driving force behind the Case Study program, did not spend a lot of time thinking about — to say nothing of writing about — redlining, exclusionary lending, or the ways in which federal subsidy for highway building or (white) homeownership formed the foundation of single-family homebuilding in the postwar period.
Rather, the designs that emerge from our effort will represent a step — an important one, we hope, but a single step nonetheless — in the direction of a more inclusive and wide-ranging discussion in Los Angeles about these issues. They will set the stage for, that is to say, a process of reengagement with L.A.’s low-rise neighborhoods, one that will be well timed to inform the ongoing updates led by the Department of City Planning of specific Community Plans and the city’s overarching Housing Element. They will be part of a larger process to reimagine what it means to live the good life in Southern California — and to understand the ways in which the good life, to be good for everyone, must also be sustainable and equitable.
Click Here to view and explore the winning designs.
Category: Corners
First Place Winner:
Vonn Weisenberger
Brooklyn, New York
The California Branch-Style Home
Category: Fourplex
First Place Winner:
Omnigiving & Studio-MLA
(Re) Distribution Category
Winner:
First Place
Arts and Creatives Designs Ltd
Banstead, United Kingdom
Subdivision Category
Winner:
Green Alley Housing
Los Angeles, CA
- Log in to post comments







